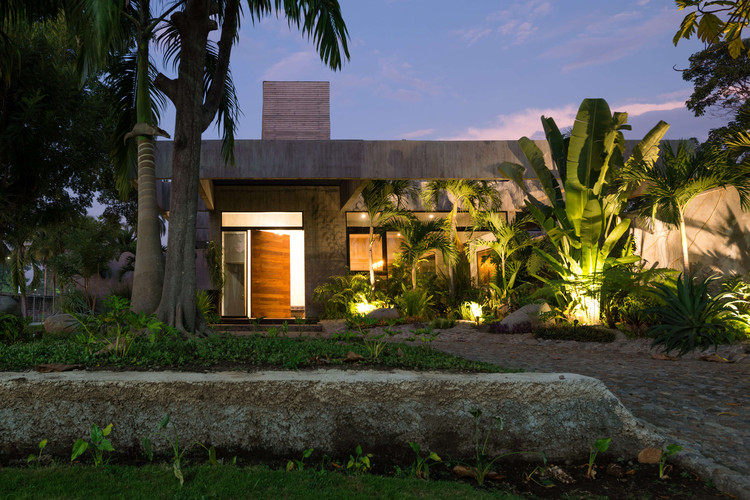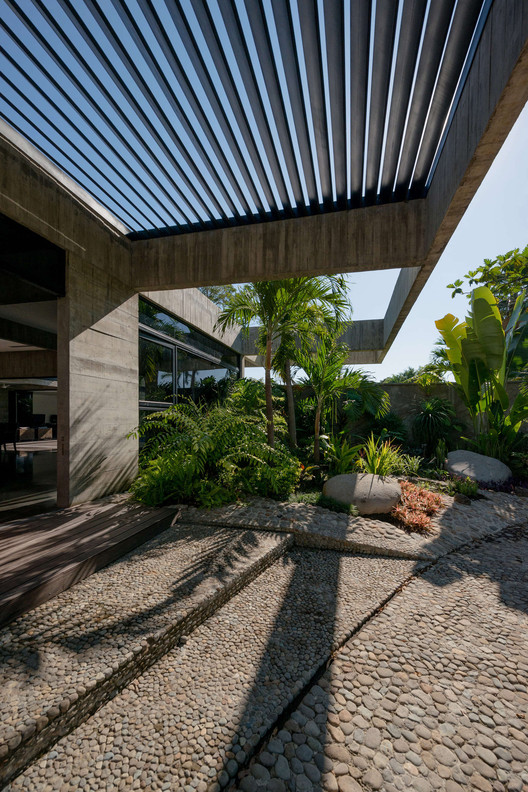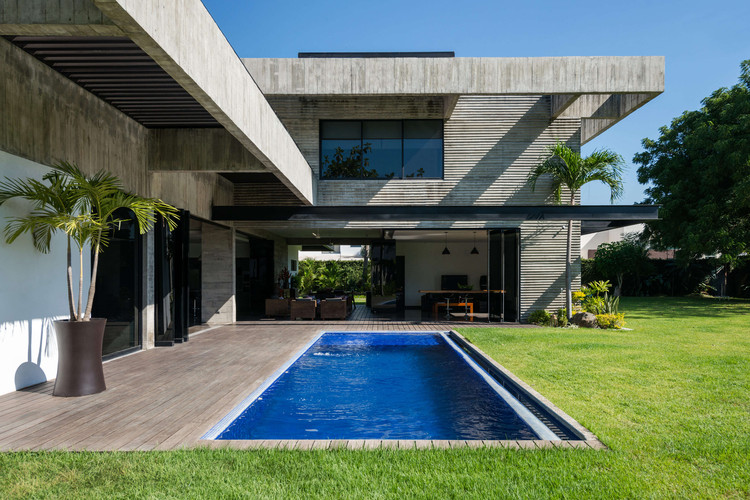
-
Architects: Paz Arquitectura
- Area: 730 m²
- Year: 2016
-
Photographs:Andrés Asturias
-
Manufacturers: Cemex, Interceramic

Text description provided by the architects. Clara House is a residence for a family located in Tapachula, on the southern border of México. The site is characterized by an extreme amount of rain, a very hot climate and a high degree of humidity.
Although there is a need to have closed spaces for privacy, the purpose of our design is to generate enough openings to dispel the borders between the inside and outside in order to encourage the owner to enjoy the advantages of the weather, vegetation and exterior living. That’s the reason for the main sectors to be focused towards a pérgola área and to be able to open up and integrate.


To generate comfortable areas, the house has two blocks with a solid appearance sprouting large overhangs, overlapping and floating in reference to the walls, and its texture of exposed concrete with a rustic wooden seal to make them look free and organic. These overhangs give confort and shade to the hole house. The materials and proportions of its elements are replicated in the interior so the sensation of inside/outside is disperse.

The overhangs frame, overlap and interchange with vegetation as well so architecture embraces the earth’s fertility, carrying that sensation inside through interior gardens.

In the ground floor you will find the social area and the coexistence petween the owners and their guests. The private area is located in the second floor. However materials and the features described before were applied in bedrooms and bathrooms. A pool is included under one of the central overhangs to give freshness and movement to the whole composition.

The main material throughout is exposed concrete, with the purpose of tying the design ton ature and be loyal to prime materials, and also generating different textures tied to the concept of the project.

Fort he exposed concrete, the forms were made of rustic wood and placed vertically. The beams are three feet high and the forms were also placed vertically to generate texture and lineal rythm. The concrete walls were poured over rustic wood, native to the coastal area of Mexico, in order to obtain a convex texture and break with light and shadows the smoothness of the surfaces.
Other materials were used such as: wood, local Stone and lots of glass to emphasize the relationship between exterior and interior.


























